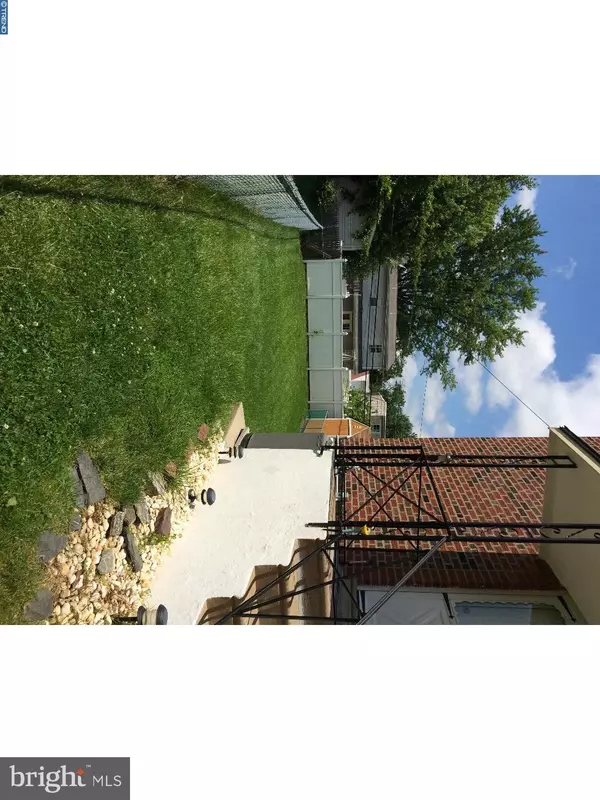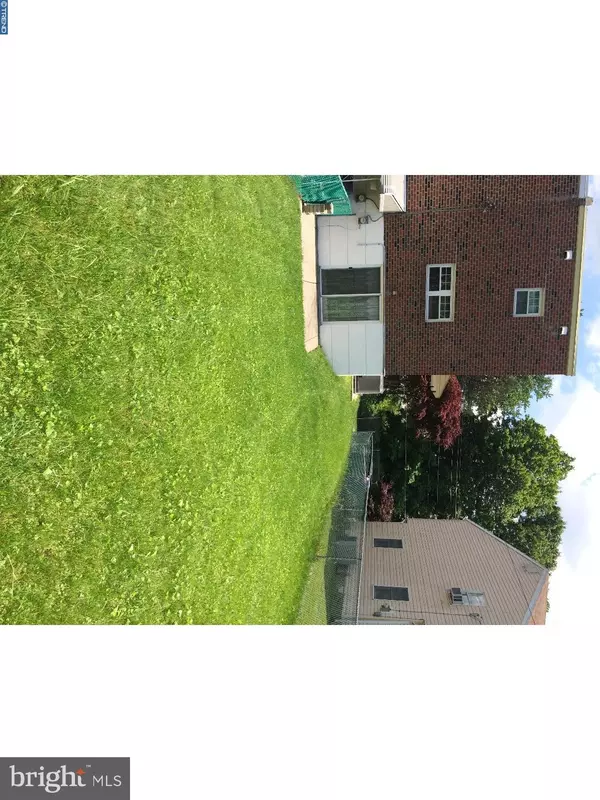$220,000
$219,900
For more information regarding the value of a property, please contact us for a free consultation.
15024 CARTER RD Philadelphia, PA 19116
3 Beds
2 Baths
1,248 SqFt
Key Details
Sold Price $220,000
Property Type Single Family Home
Sub Type Twin/Semi-Detached
Listing Status Sold
Purchase Type For Sale
Square Footage 1,248 sqft
Price per Sqft $176
Subdivision Somerton
MLS Listing ID 1003252281
Sold Date 07/27/17
Style Other
Bedrooms 3
Full Baths 1
Half Baths 1
HOA Y/N N
Abv Grd Liv Area 1,248
Originating Board TREND
Year Built 1961
Annual Tax Amount $2,769
Tax Year 2017
Lot Size 3,204 Sqft
Acres 0.07
Lot Dimensions 27X120
Property Description
WHY NOT YOU?! Somerton Area - Spacious Corner/End Unit, 3 Bedroom Home with a Garage and wide open level back yard and walk out patio for entertaining is available for immediate possession! This home has been expertly maintained with updated electric, plumbing, newer windows, repointed exterior, new cement walkways and steps, new entry doors, chimney cap, air-purification system, and newer HVAC (See Disclosure and additional attachment in TREND). And all 3 bedrooms offer ample and cherished closet space! With some personal touches & updates, this home and its foundational elements are in prime condition to be added upon for a new owner. A garage, driveway and additional open street parking make this home very convenient to host guests. Located on a quiet side street in a tight-knit community, this home offers easy accessibility to virtually any Philadelphia & surrounding area access point being just minutes from Route 1, the PA/NJ Turnpike, and Street Rd. Nearby schools are some of the best in the city with the highly desirable Math Science & Technical Community Charter School minutes away. Whether you are looking for your first home, looking to upgrade, or possibly even downsize, this home will not disappoint! We hope to see you soon!
Location
State PA
County Philadelphia
Area 19116 (19116)
Zoning RSD3
Rooms
Other Rooms Living Room, Dining Room, Primary Bedroom, Bedroom 2, Kitchen, Bedroom 1, Laundry
Basement Partial, Outside Entrance, Fully Finished
Interior
Interior Features Air Filter System, Kitchen - Eat-In
Hot Water Natural Gas
Heating Gas
Cooling Central A/C
Flooring Wood, Tile/Brick
Fireplace N
Window Features Energy Efficient
Heat Source Natural Gas
Laundry Basement
Exterior
Exterior Feature Patio(s)
Garage Spaces 3.0
Fence Other
Water Access N
Roof Type Flat
Accessibility None
Porch Patio(s)
Attached Garage 1
Total Parking Spaces 3
Garage Y
Building
Lot Description Corner, Level, Rear Yard
Story 2
Foundation Concrete Perimeter
Sewer Public Sewer
Water Public
Architectural Style Other
Level or Stories 2
Additional Building Above Grade
New Construction N
Schools
Elementary Schools Watson Comly School
Middle Schools Baldi
High Schools George Washington
School District The School District Of Philadelphia
Others
Senior Community No
Tax ID 583193600
Ownership Fee Simple
Read Less
Want to know what your home might be worth? Contact us for a FREE valuation!

Our team is ready to help you sell your home for the highest possible price ASAP

Bought with Jennifer M Singer • BHHS Fox & Roach-Jenkintown
GET MORE INFORMATION






