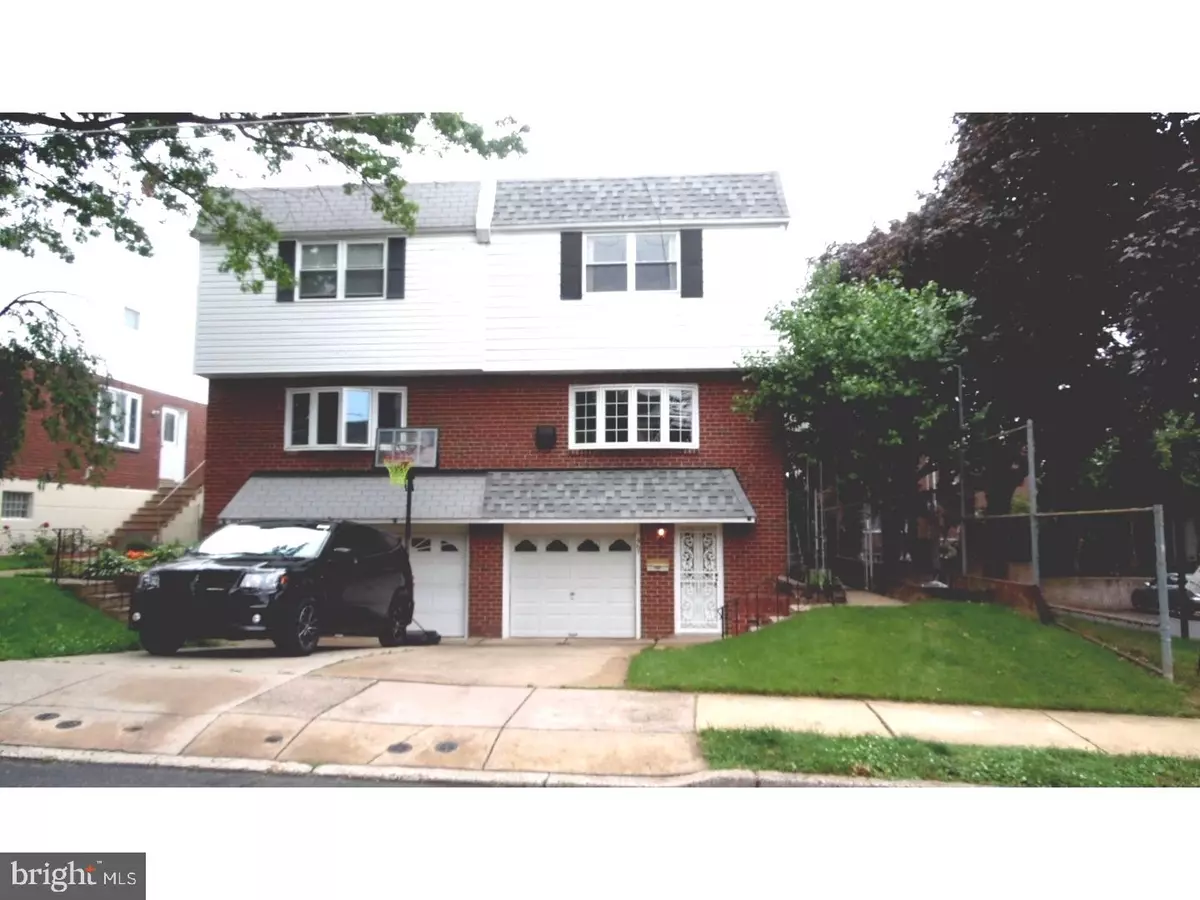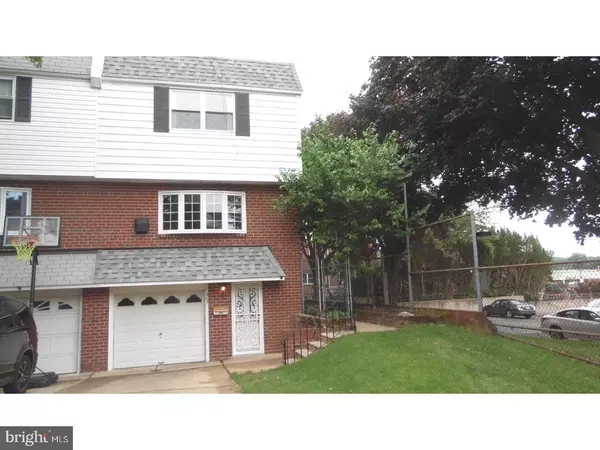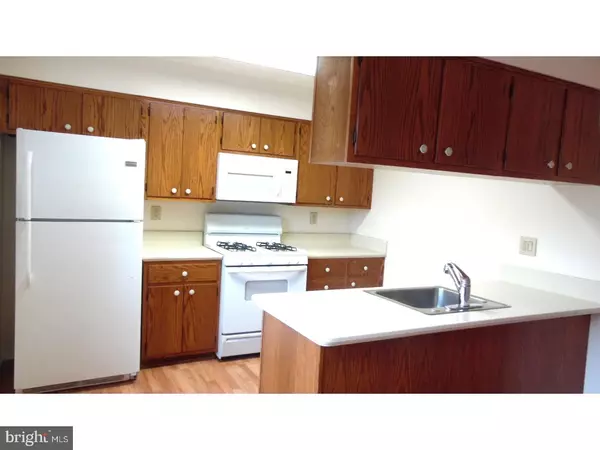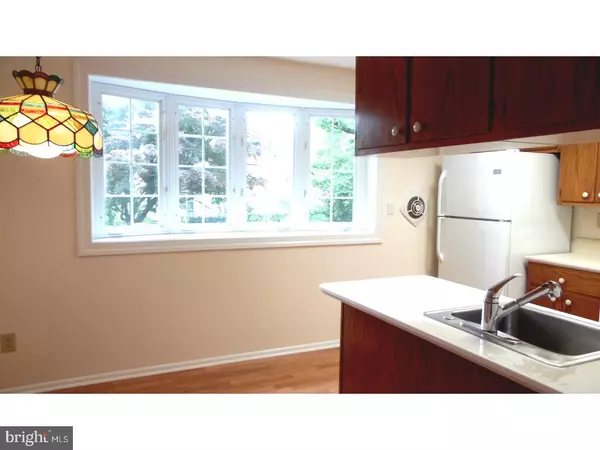$228,000
$228,000
For more information regarding the value of a property, please contact us for a free consultation.
667 PARLIN ST Philadelphia, PA 19116
4 Beds
3 Baths
1,840 SqFt
Key Details
Sold Price $228,000
Property Type Single Family Home
Sub Type Twin/Semi-Detached
Listing Status Sold
Purchase Type For Sale
Square Footage 1,840 sqft
Price per Sqft $123
Subdivision Somerton
MLS Listing ID 1003252989
Sold Date 07/11/17
Style Traditional
Bedrooms 4
Full Baths 2
Half Baths 1
HOA Y/N N
Abv Grd Liv Area 1,840
Originating Board TREND
Year Built 1960
Annual Tax Amount $2,947
Tax Year 2017
Lot Size 2,650 Sqft
Acres 0.06
Lot Dimensions 26X100
Property Description
Don't miss this beautiful, meticulously kept 4 bedroom, 2.5 bath brick home in the desirable Somerton section of Northeast Philadelphia. The entire home has been freshly painted and many new upgrades throughout. As you walk in the front door you will be astounded by the deep rich wood floors and the size of the living room and dining room. The eat-in kitchen has been updated with brand new Pergo flooring and a new oven and microwave with a warranty. The windows allow the natural light to shine throughout the entire first floor. As you move to the upstairs, you will see the 4 bedrooms with plenty of closet space and 2 full bathrooms. The master bedroom has a private full size bathroom with shower and the extra large hallway bathroom has a tub with custom tiling throughout. The lower level is perfect for entertaining and has a full size bar and access to the enclosed patio and fenced yard for those beautiful summer evenings. The utility room is conveniently located in the basement and includes the washer and dryer. This home features central air, custom screen and entry doors, full garage and driveway parking and is conveniently located near shopping, schools, parks and restaurants. The home also comes with a one year home warranty from HMS Home Warranty. Come schedule your showing today!
Location
State PA
County Philadelphia
Area 19116 (19116)
Zoning RSA3
Rooms
Other Rooms Living Room, Dining Room, Primary Bedroom, Bedroom 2, Bedroom 3, Kitchen, Family Room, Bedroom 1
Basement Full, Fully Finished
Interior
Interior Features Kitchen - Eat-In
Hot Water Natural Gas
Heating Gas
Cooling Central A/C
Flooring Wood
Fireplace N
Heat Source Natural Gas
Laundry Basement
Exterior
Exterior Feature Patio(s)
Garage Spaces 3.0
Water Access N
Accessibility None
Porch Patio(s)
Attached Garage 1
Total Parking Spaces 3
Garage Y
Building
Lot Description Corner
Story 2
Sewer Public Sewer
Water Public
Architectural Style Traditional
Level or Stories 2
Additional Building Above Grade
New Construction N
Schools
Elementary Schools William H. Loesche School
High Schools George Washington
School District The School District Of Philadelphia
Others
Senior Community No
Tax ID 582062000
Ownership Fee Simple
Read Less
Want to know what your home might be worth? Contact us for a FREE valuation!

Our team is ready to help you sell your home for the highest possible price ASAP

Bought with Rama R Suri • Keller Williams Real Estate Tri-County
GET MORE INFORMATION






