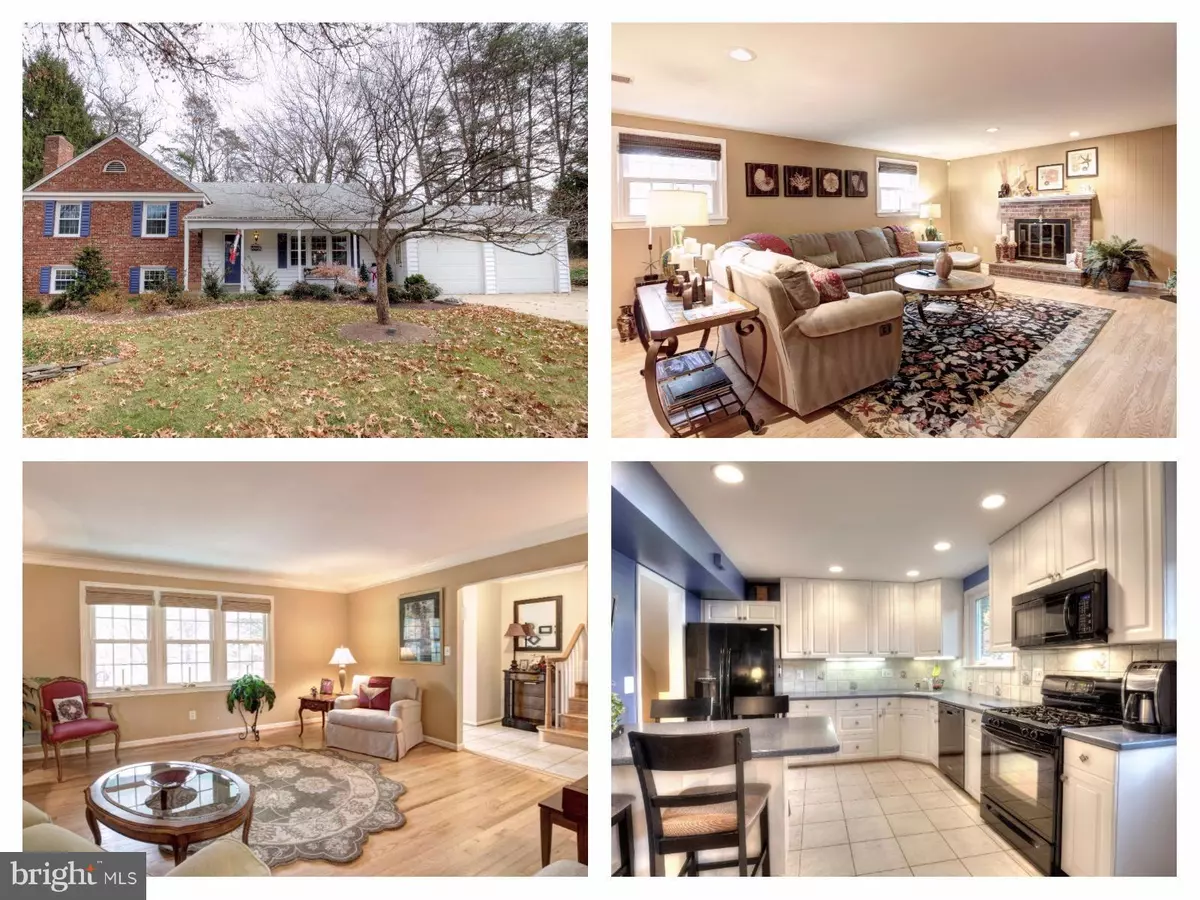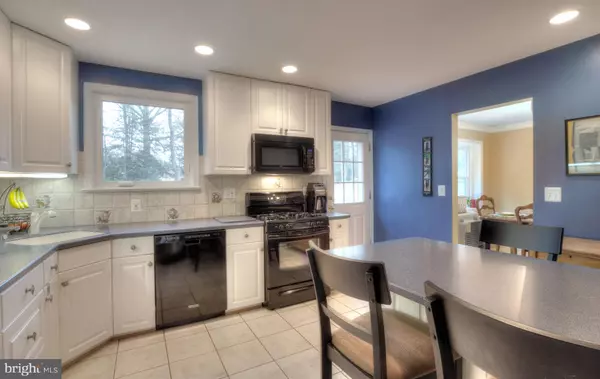$617,388
$619,888
0.4%For more information regarding the value of a property, please contact us for a free consultation.
5221 CONCORDIA ST Fairfax, VA 22032
4 Beds
3 Baths
2,109 SqFt
Key Details
Sold Price $617,388
Property Type Single Family Home
Sub Type Detached
Listing Status Sold
Purchase Type For Sale
Square Footage 2,109 sqft
Price per Sqft $292
Subdivision Country Club View
MLS Listing ID 1004284343
Sold Date 01/24/18
Style Split Level
Bedrooms 4
Full Baths 3
HOA Y/N N
Abv Grd Liv Area 1,764
Originating Board MRIS
Year Built 1968
Annual Tax Amount $6,626
Tax Year 2017
Lot Size 0.351 Acres
Acres 0.35
Property Description
Amazing $10K PRICE DROP in Country Club View*2 master suites, wlk up attic, big open floor plan, hrd wds, remodeled ktchn & BA, covered front porch, sprinkler system, 2 car garage w/storage shed, brick patio, amazing flat beautiful fenced yard w/lighted pathway & luminates trees, replacement triple pane windows. Short wlk to express bus/community pool. Close to VRE/Shopping. NO HOA
Location
State VA
County Fairfax
Zoning 121
Rooms
Other Rooms Living Room, Dining Room, Primary Bedroom, Bedroom 3, Bedroom 4, Kitchen, Family Room, Other
Basement Outside Entrance, Rear Entrance, Fully Finished
Interior
Interior Features Dining Area, Breakfast Area, Primary Bath(s), Upgraded Countertops, Wood Floors, Floor Plan - Open
Hot Water Natural Gas
Heating Forced Air
Cooling Central A/C
Fireplaces Number 1
Fireplaces Type Fireplace - Glass Doors
Equipment Dishwasher, Disposal, Dryer, Icemaker, Microwave, Oven - Self Cleaning, Oven/Range - Gas, Refrigerator, Stove, Washer, Water Heater
Fireplace Y
Window Features Double Pane
Appliance Dishwasher, Disposal, Dryer, Icemaker, Microwave, Oven - Self Cleaning, Oven/Range - Gas, Refrigerator, Stove, Washer, Water Heater
Heat Source Natural Gas
Exterior
Exterior Feature Patio(s), Porch(es)
Parking Features Garage Door Opener
Garage Spaces 2.0
Fence Partially
Utilities Available Under Ground, Fiber Optics Available
Amenities Available Basketball Courts, Picnic Area, Tot Lots/Playground
View Y/N Y
Water Access N
View Garden/Lawn
Roof Type Composite
Accessibility None
Porch Patio(s), Porch(es)
Attached Garage 2
Total Parking Spaces 2
Garage Y
Private Pool N
Building
Lot Description Landscaping
Story 3+
Sewer Public Sewer
Water Public
Architectural Style Split Level
Level or Stories 3+
Additional Building Above Grade, Below Grade
New Construction N
Schools
School District Fairfax County Public Schools
Others
Senior Community No
Tax ID 68-4-5-4-15
Ownership Fee Simple
Security Features Smoke Detector,Security System
Special Listing Condition Standard
Read Less
Want to know what your home might be worth? Contact us for a FREE valuation!

Our team is ready to help you sell your home for the highest possible price ASAP

Bought with David D Thorpe • RE/MAX Allegiance
GET MORE INFORMATION






