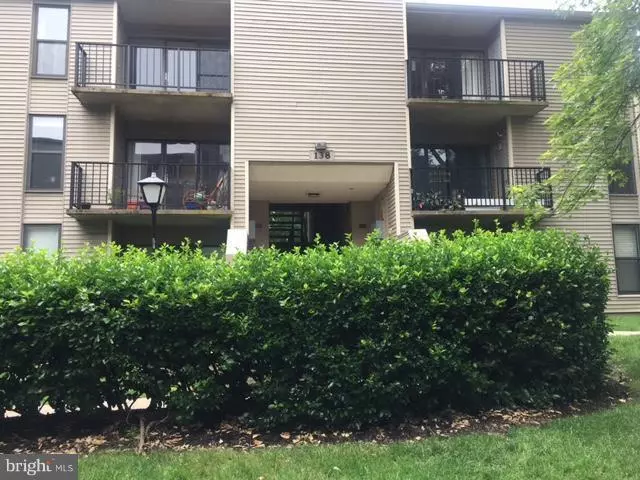$60,000
$59,900
0.2%For more information regarding the value of a property, please contact us for a free consultation.
138 DUVALL LN #304 Gaithersburg, MD 20877
2 Beds
1 Bath
788 SqFt
Key Details
Sold Price $60,000
Property Type Condo
Sub Type Condo/Co-op
Listing Status Sold
Purchase Type For Sale
Square Footage 788 sqft
Price per Sqft $76
Subdivision Fireside
MLS Listing ID 1002542831
Sold Date 08/29/17
Style Contemporary
Bedrooms 2
Full Baths 1
Condo Fees $635/mo
HOA Y/N N
Abv Grd Liv Area 788
Originating Board MRIS
Year Built 1974
Annual Tax Amount $807
Tax Year 2017
Property Description
GREAT TOP FLOOR 1 BEDROOM + 2 DENS WITH FULL BATH, FIREPLACE AND BALCONY. THIS HOME IS REHAB READY, AND PERFECT IF YOU'RE LOOKING TO REDO A PROPERTY JUST THE WAY YOU WANT IT. SOLD AS-IS. SELLER MAKES NO REPAIRS. CONDO FEE COVERS ALL UTILITES, INCLUDING THE OUTDOOR POOL.
Location
State MD
County Montgomery
Zoning R18
Rooms
Main Level Bedrooms 2
Interior
Interior Features Dining Area, Floor Plan - Traditional
Hot Water Natural Gas
Heating Forced Air
Cooling Central A/C
Fireplaces Number 1
Fireplace Y
Heat Source Natural Gas
Exterior
Pool In Ground
Community Features Pets - Allowed
Amenities Available Pool - Outdoor
Water Access N
Accessibility None
Garage N
Private Pool N
Building
Story 1
Unit Features Garden 1 - 4 Floors
Sewer Public Sewer
Water Public
Architectural Style Contemporary
Level or Stories 1
Additional Building Above Grade
New Construction N
Schools
Elementary Schools Summit Hall
Middle Schools Forest Oak
High Schools Gaithersburg
School District Montgomery County Public Schools
Others
HOA Fee Include Electricity,Common Area Maintenance,Gas,Management,Lawn Maintenance,Insurance,Reserve Funds,Snow Removal,Sewer,Trash,Water
Senior Community No
Tax ID 160901708767
Ownership Condominium
Special Listing Condition REO (Real Estate Owned)
Read Less
Want to know what your home might be worth? Contact us for a FREE valuation!

Our team is ready to help you sell your home for the highest possible price ASAP

Bought with Timothy W Brooks • Keller Williams Realty Centre
GET MORE INFORMATION






