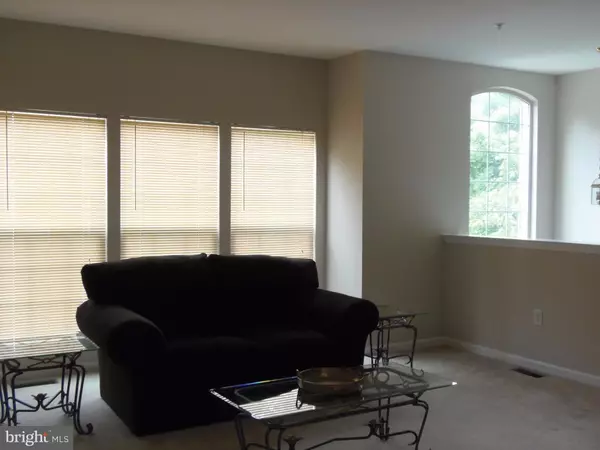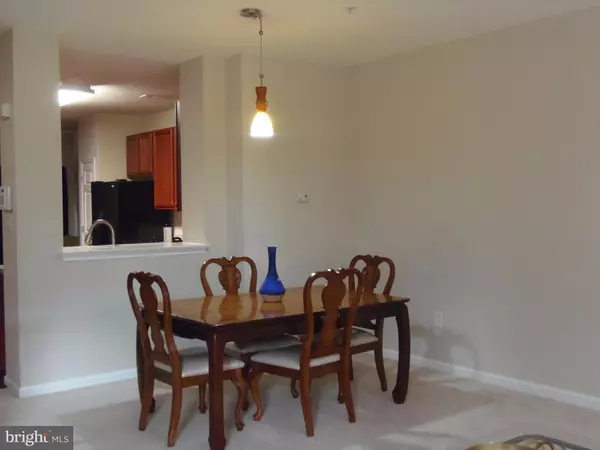$326,000
$340,000
4.1%For more information regarding the value of a property, please contact us for a free consultation.
10628 HEATHER GLEN WAY Bowie, MD 20720
3 Beds
3 Baths
2,430 Sqft Lot
Key Details
Sold Price $326,000
Property Type Townhouse
Sub Type End of Row/Townhouse
Listing Status Sold
Purchase Type For Sale
Subdivision Heather Glen Manor
MLS Listing ID 1001101533
Sold Date 08/18/17
Style Transitional
Bedrooms 3
Full Baths 2
Half Baths 1
HOA Fees $91/mo
HOA Y/N Y
Originating Board MRIS
Year Built 2003
Annual Tax Amount $4,468
Tax Year 2016
Lot Size 2,430 Sqft
Acres 0.06
Property Description
Beautiful EU town home with 2 car garage in sought-after Heather Glen Manor community. Pride of ownership resonates in this well cared for home that features 3 level bump-out, finished basement, huge MBR w/sitting area and 2 WIC, MBA w/ dual vanities, soaking tub and separate shower. Bright open floor plan with combo living and dining rooms and large eat-in kitchen with add'l living space.
Location
State MD
County Prince Georges
Zoning RT
Rooms
Other Rooms Living Room, Dining Room, Primary Bedroom, Bedroom 2, Bedroom 3, Kitchen, Family Room, Foyer, Breakfast Room
Basement Connecting Stairway, Fully Finished
Interior
Interior Features Kitchen - Eat-In, Dining Area, Primary Bath(s), Window Treatments, Floor Plan - Open
Hot Water Natural Gas
Heating Central
Cooling Central A/C
Equipment Dishwasher, Disposal, Dryer, Exhaust Fan, Icemaker, Oven - Self Cleaning, Oven/Range - Electric, Range Hood, Refrigerator, Washer, Water Heater
Fireplace N
Window Features Double Pane,Insulated,Screens
Appliance Dishwasher, Disposal, Dryer, Exhaust Fan, Icemaker, Oven - Self Cleaning, Oven/Range - Electric, Range Hood, Refrigerator, Washer, Water Heater
Heat Source Natural Gas
Exterior
Parking Features Garage Door Opener
Garage Spaces 2.0
Water Access N
Roof Type Asphalt
Accessibility None
Attached Garage 2
Total Parking Spaces 2
Garage Y
Private Pool N
Building
Story 3+
Sewer Public Sewer
Water Public
Architectural Style Transitional
Level or Stories 3+
Structure Type 9'+ Ceilings
New Construction N
Schools
School District Prince George'S County Public Schools
Others
Senior Community No
Tax ID 17133306461
Ownership Fee Simple
Acceptable Financing FHA, Conventional, Cash, VA
Listing Terms FHA, Conventional, Cash, VA
Financing FHA,Conventional,Cash,VA
Special Listing Condition Standard
Read Less
Want to know what your home might be worth? Contact us for a FREE valuation!

Our team is ready to help you sell your home for the highest possible price ASAP

Bought with Matt M Ghazarian • RE/MAX Realty Services
GET MORE INFORMATION






