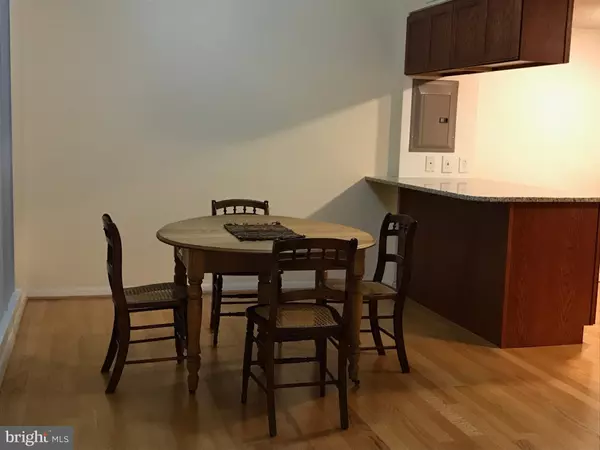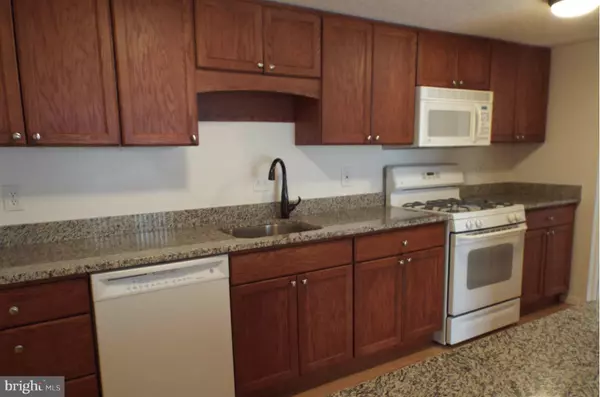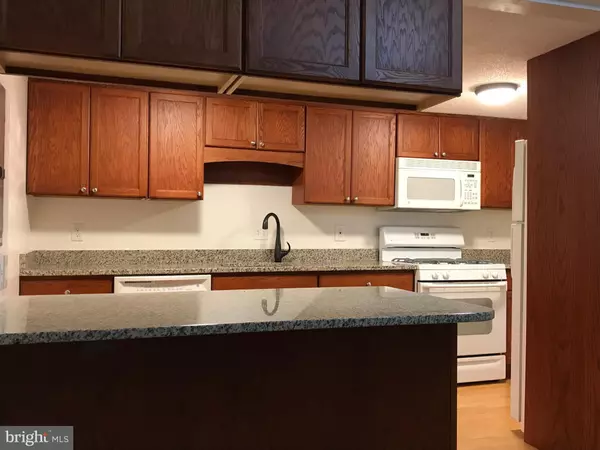$175,000
$178,250
1.8%For more information regarding the value of a property, please contact us for a free consultation.
11807 BRETON CT #1A Reston, VA 20191
1 Bed
1 Bath
903 SqFt
Key Details
Sold Price $175,000
Property Type Condo
Sub Type Condo/Co-op
Listing Status Sold
Purchase Type For Sale
Square Footage 903 sqft
Price per Sqft $193
Subdivision Hunters Woods Village
MLS Listing ID 1000060573
Sold Date 01/31/18
Style Other
Bedrooms 1
Full Baths 1
Condo Fees $282/mo
HOA Fees $57/ann
HOA Y/N Y
Abv Grd Liv Area 903
Originating Board MRIS
Year Built 1972
Annual Tax Amount $1,825
Tax Year 2016
Property Description
Great condo W/Granite Counters & soft close Cabinets. Hardwoods Floors all but M/Bedroom Carpet. Stack Washer/Dryer. Kitchen & Bath renovated. 100 yd Walk to Grocery, Restaurants, Pool,Tennis Courts and more all across the parking lot. Use bike paths to New Metro Station. Bath updated new vanity, mirror, toilet & floor 2017. Upgraded windows & sliding doors. Free Parking. Also 4 Rent FX10079385.
Location
State VA
County Fairfax
Zoning 372
Rooms
Other Rooms Living Room, Dining Room, Primary Bedroom, Kitchen, Foyer, Laundry, Storage Room, Utility Room
Main Level Bedrooms 1
Interior
Interior Features Breakfast Area, Dining Area, Upgraded Countertops, Floor Plan - Open, Air Filter System
Hot Water Natural Gas
Heating Forced Air
Cooling Central A/C
Equipment Washer/Dryer Hookups Only, Dishwasher, Disposal, Air Cleaner, Dryer, Icemaker, Microwave, Oven - Self Cleaning, Oven/Range - Gas, Refrigerator, Washer/Dryer Stacked, Dryer - Front Loading, Exhaust Fan
Fireplace N
Window Features Double Pane,Vinyl Clad
Appliance Washer/Dryer Hookups Only, Dishwasher, Disposal, Air Cleaner, Dryer, Icemaker, Microwave, Oven - Self Cleaning, Oven/Range - Gas, Refrigerator, Washer/Dryer Stacked, Dryer - Front Loading, Exhaust Fan
Heat Source Natural Gas
Exterior
Exterior Feature Patio(s)
Community Features Other, Pets - Allowed, Pets - Area
Utilities Available Cable TV Available
Amenities Available Bike Trail, Common Grounds, Fitness Center, Jog/Walk Path, Pool - Indoor, Pool Mem Avail, Tennis Courts, Tot Lots/Playground
Water Access N
Accessibility None
Porch Patio(s)
Garage N
Private Pool Y
Building
Story 1
Unit Features Garden 1 - 4 Floors
Sewer Public Sewer
Water Public
Architectural Style Other
Level or Stories 1
Additional Building Above Grade
Structure Type Dry Wall
New Construction N
Schools
School District Fairfax County Public Schools
Others
HOA Fee Include Common Area Maintenance,Gas,Lawn Care Front,Lawn Care Rear,Lawn Care Side,Lawn Maintenance,Management,Insurance,Road Maintenance,Sewer,Snow Removal,Trash,Water
Senior Community No
Tax ID 26-1-19-7-1A
Ownership Condominium
Special Listing Condition Standard
Read Less
Want to know what your home might be worth? Contact us for a FREE valuation!

Our team is ready to help you sell your home for the highest possible price ASAP

Bought with Christina K Zorich • Coldwell Banker Elite
GET MORE INFORMATION






