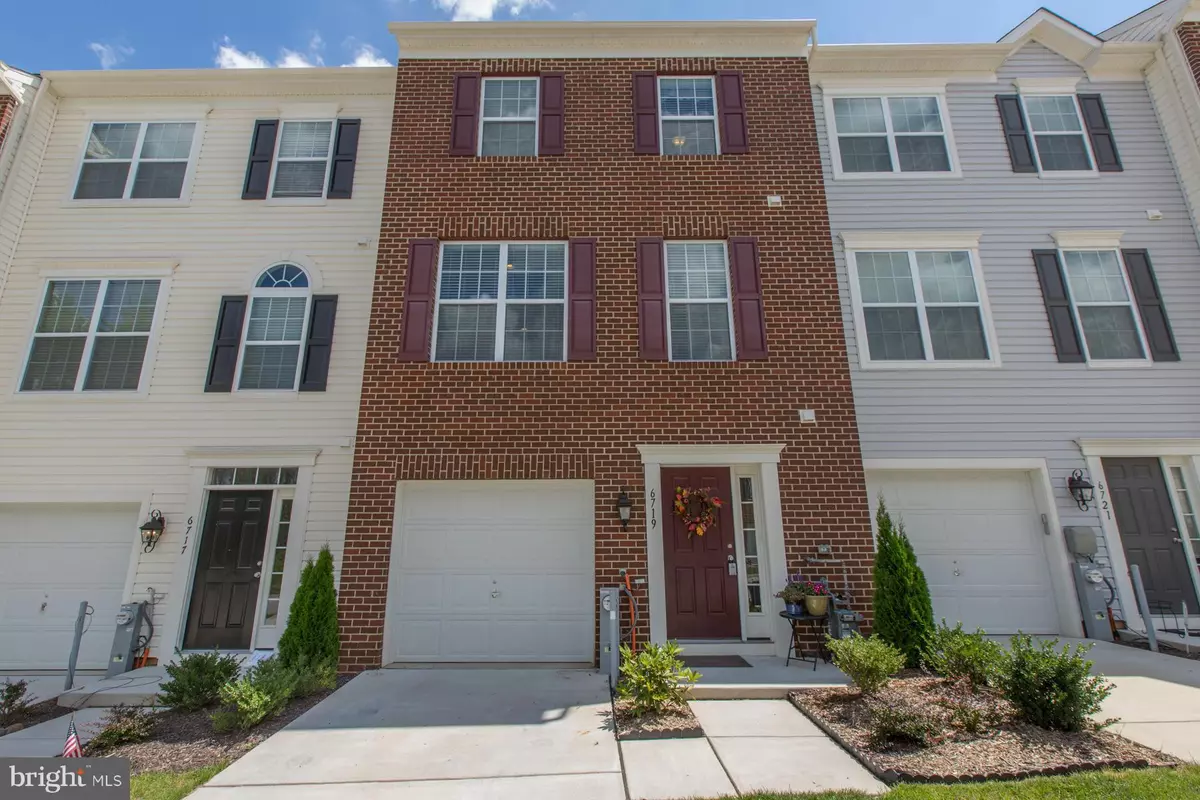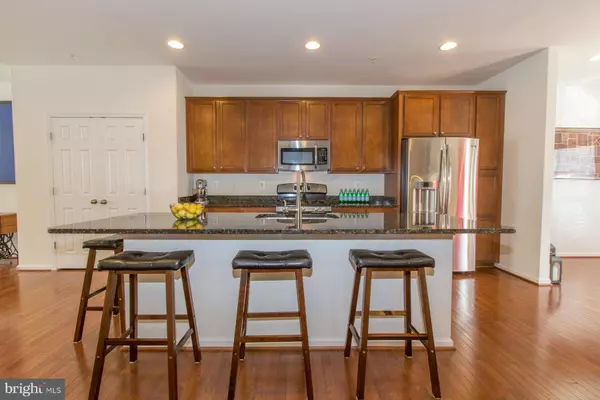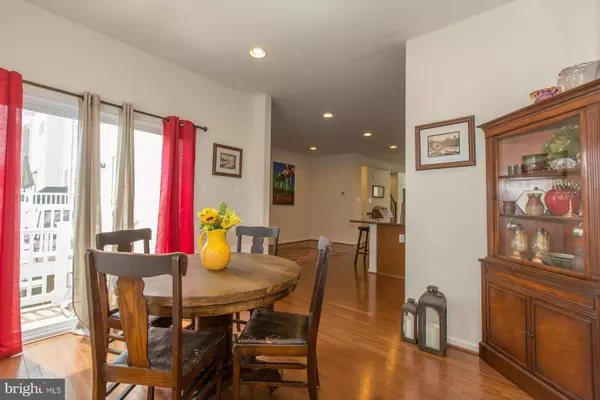$450,000
$450,000
For more information regarding the value of a property, please contact us for a free consultation.
6719 GREEN MILL WAY Columbia, MD 21044
3 Beds
4 Baths
1,620 Sqft Lot
Key Details
Sold Price $450,000
Property Type Townhouse
Sub Type Interior Row/Townhouse
Listing Status Sold
Purchase Type For Sale
Subdivision Simpson Mill
MLS Listing ID 1003922031
Sold Date 08/12/16
Style Colonial
Bedrooms 3
Full Baths 2
Half Baths 2
HOA Fees $60/mo
HOA Y/N Y
Originating Board MRIS
Year Built 2013
Annual Tax Amount $5,388
Tax Year 2014
Lot Size 1,620 Sqft
Acres 0.04
Property Description
Spacious townhome with gleaming main level hwds, open concept lr/kit/dr/snrm. Designer kitchen boasts sleek granite counters, center island, SS. 3 level bumpout allows snrm access to elevated composite deck, expanded owner's suite, and huge walkout lower level. Owner's suite offers dual WICs & spa bath w separate soaking tub.
Location
State MD
County Howard
Zoning RSA8
Rooms
Other Rooms Living Room, Dining Room, Primary Bedroom, Bedroom 2, Bedroom 3, Kitchen, Game Room, Sun/Florida Room, Laundry
Basement Outside Entrance, Full, Fully Finished, Improved, Walkout Level
Interior
Interior Features Combination Kitchen/Dining, Kitchen - Gourmet, Kitchen - Island, Wood Floors, Primary Bath(s), Upgraded Countertops, Recessed Lighting, Floor Plan - Open
Hot Water Natural Gas
Heating Forced Air
Cooling Central A/C
Equipment Washer/Dryer Hookups Only, Disposal, Dishwasher, Dryer, Freezer, Icemaker, Microwave, Oven - Self Cleaning, Oven/Range - Gas, Refrigerator, Washer, Water Dispenser
Fireplace N
Window Features Double Pane
Appliance Washer/Dryer Hookups Only, Disposal, Dishwasher, Dryer, Freezer, Icemaker, Microwave, Oven - Self Cleaning, Oven/Range - Gas, Refrigerator, Washer, Water Dispenser
Heat Source Natural Gas
Exterior
Parking Features Garage Door Opener
Garage Spaces 1.0
Utilities Available Cable TV Available
Water Access N
Roof Type Asphalt
Accessibility Other
Attached Garage 1
Total Parking Spaces 1
Garage Y
Private Pool N
Building
Story 3+
Sewer Public Sewer
Water Public
Architectural Style Colonial
Level or Stories 3+
Structure Type 9'+ Ceilings,Dry Wall
New Construction N
Schools
Elementary Schools Clemens Crossing
Middle Schools Wilde Lake
High Schools Atholton
School District Howard County Public School System
Others
Senior Community No
Tax ID 1405594727
Ownership Fee Simple
Security Features Smoke Detector,Sprinkler System - Indoor
Special Listing Condition Standard
Read Less
Want to know what your home might be worth? Contact us for a FREE valuation!

Our team is ready to help you sell your home for the highest possible price ASAP

Bought with William M Sowers • Keller Williams Integrity
GET MORE INFORMATION






