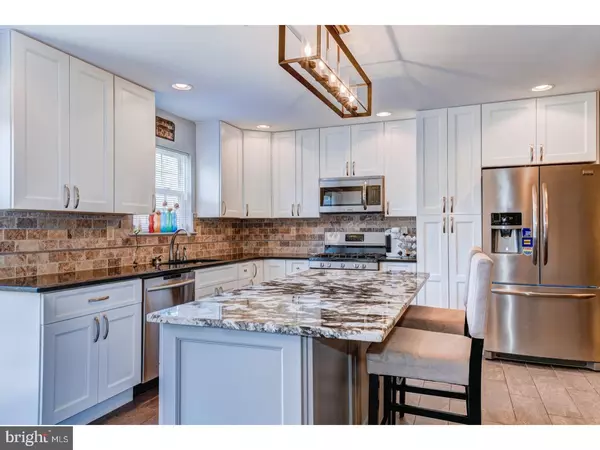$290,000
$300,000
3.3%For more information regarding the value of a property, please contact us for a free consultation.
605 WENTWORTH DR King Of Prussia, PA 19406
3 Beds
3 Baths
1,824 SqFt
Key Details
Sold Price $290,000
Property Type Townhouse
Sub Type Interior Row/Townhouse
Listing Status Sold
Purchase Type For Sale
Square Footage 1,824 sqft
Price per Sqft $158
Subdivision Williamsburg Coms
MLS Listing ID 1005246215
Sold Date 03/09/18
Style Traditional
Bedrooms 3
Full Baths 2
Half Baths 1
HOA Fees $205/mo
HOA Y/N Y
Abv Grd Liv Area 1,824
Originating Board TREND
Year Built 1998
Annual Tax Amount $3,192
Tax Year 2018
Lot Size 840 Sqft
Acres 0.02
Lot Dimensions 20X42
Property Description
Absolutely gorgeous 3 bedroom 2.5 bath townhome in popular Williamsburg Commons. This home has a wonderful open floor plan on main level with new custom kitchen with tons of cabinet space and complete with granite countertops and newer stainless steel appliances including a wine fridge. Kitchen has been opened up to the dining room with new hardwood flooring. Kitchen also has sliding glass door out to a deck, for easy summer entertaining. Relax in the beautiful living room which has newer carpet and a gas fireplace and large bay window. The fam room, laundry room and half bath are all located on walk-out lower level. This level also has access to the one car attached garage. Upstairs you will find the large master bedroom with attached master bathroom and 2 large closets. Two other good sized bedrooms complete this level and are serviced by the hall bathroom. Newer carpets throughout the home. Conveniently located nearby PA Turnpike, Routes 202 & 422, KOP Mall, Conshohocken, Restaurants, & Swedeland Park. Make your appointment today, this home will not last!
Location
State PA
County Montgomery
Area Upper Merion Twp (10658)
Zoning R3A
Rooms
Other Rooms Living Room, Dining Room, Primary Bedroom, Bedroom 2, Kitchen, Family Room, Bedroom 1, Laundry
Basement Full, Outside Entrance, Fully Finished
Interior
Interior Features Primary Bath(s), Kitchen - Island, Ceiling Fan(s), Kitchen - Eat-In
Hot Water Natural Gas
Heating Gas, Forced Air
Cooling Central A/C
Flooring Wood, Fully Carpeted, Tile/Brick
Fireplaces Number 1
Fireplaces Type Gas/Propane
Equipment Built-In Range, Dishwasher, Built-In Microwave
Fireplace Y
Appliance Built-In Range, Dishwasher, Built-In Microwave
Heat Source Natural Gas
Laundry Basement
Exterior
Exterior Feature Deck(s)
Parking Features Inside Access
Garage Spaces 3.0
Water Access N
Roof Type Pitched
Accessibility None
Porch Deck(s)
Attached Garage 1
Total Parking Spaces 3
Garage Y
Building
Story 2
Sewer Public Sewer
Water Public
Architectural Style Traditional
Level or Stories 2
Additional Building Above Grade
New Construction N
Schools
Middle Schools Upper Merion
High Schools Upper Merion
School District Upper Merion Area
Others
Pets Allowed Y
HOA Fee Include Common Area Maintenance,Lawn Maintenance,Snow Removal,Trash
Senior Community No
Tax ID 58-00-20525-135
Ownership Fee Simple
Acceptable Financing Conventional
Listing Terms Conventional
Financing Conventional
Pets Allowed Case by Case Basis
Read Less
Want to know what your home might be worth? Contact us for a FREE valuation!

Our team is ready to help you sell your home for the highest possible price ASAP

Bought with Joseph Smogard • Keller Williams Main Line
GET MORE INFORMATION






