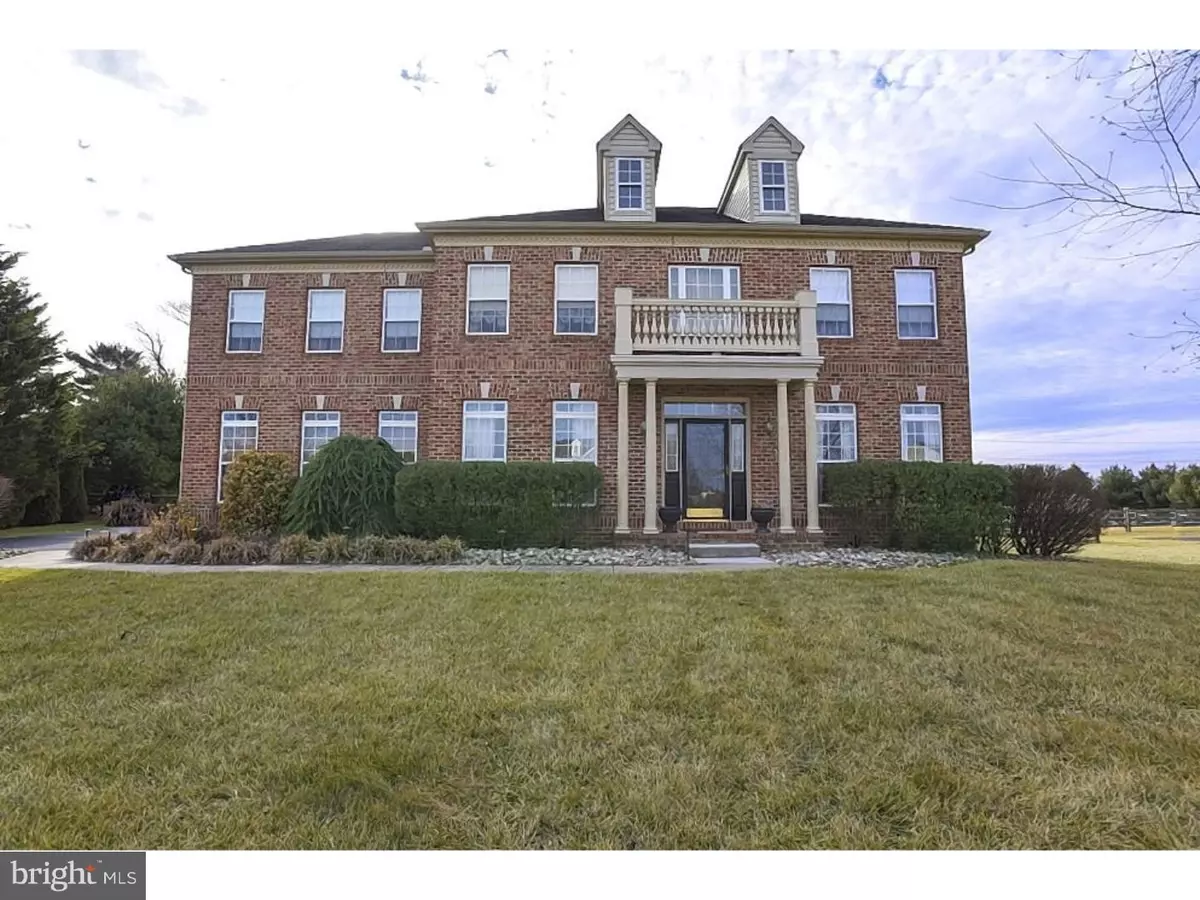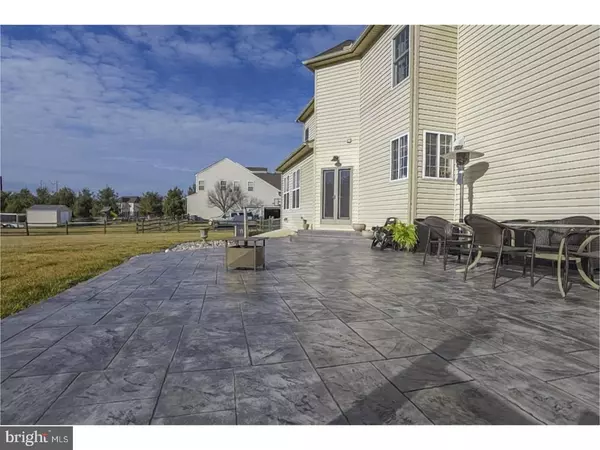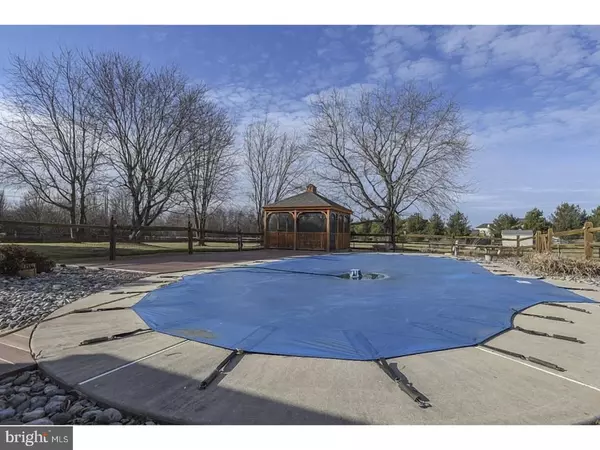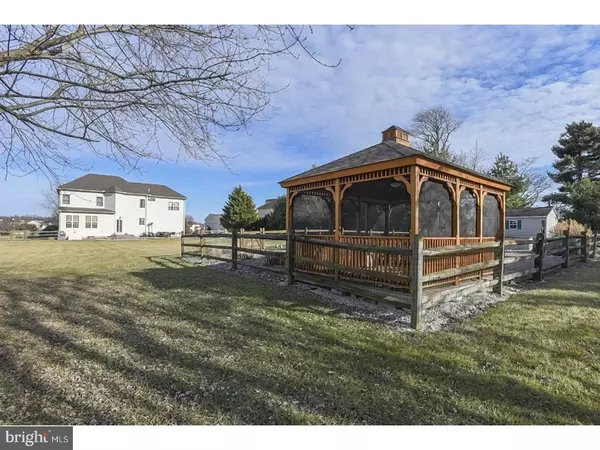$475,000
$482,500
1.6%For more information regarding the value of a property, please contact us for a free consultation.
65 BAY BLVD Newark, DE 19702
4 Beds
3 Baths
2,650 SqFt
Key Details
Sold Price $475,000
Property Type Single Family Home
Sub Type Detached
Listing Status Sold
Purchase Type For Sale
Square Footage 2,650 sqft
Price per Sqft $179
Subdivision Bay Pointe
MLS Listing ID 1000129482
Sold Date 03/30/18
Style Colonial
Bedrooms 4
Full Baths 2
Half Baths 1
HOA Fees $32/ann
HOA Y/N Y
Abv Grd Liv Area 2,650
Originating Board TREND
Year Built 2003
Annual Tax Amount $3,045
Tax Year 2017
Lot Size 1.480 Acres
Acres 1.48
Lot Dimensions 131X426
Property Description
Beautiful Colonial on an Amazing Lot. This 4 bedroom, 2.1 bath home is set on 1.48 acres. The rear yard is mostly fenced and includes an in-ground pool, screened gazebo, large patio and a shed. Perfect for entertaining. Enter the home into a two story foyer with wood floors that flow into the kitchen and family room. The dining room offers plenty of space and includes a marble tile floor, crown and chair rail molding. The kitchen is almost new. Only three years young, this kitchen could be in a magazine. Amenities include 42" cabinets, electric cook top, wall ovens, built in microwave, granite counter tops and a center island that is functional and gorgeous. The family room will be a favorite spot to relax, open to the kitchen and has a gas fireplace included. A powder room completes the first level. The upper level includes all four bedrooms and two full baths. The main bedroom suite includes a sitting room, walk in closet and a new full bath that will wow the pickiest of buyers. Laundry is located on the upper level. The lower level includes a finished area with a walk out. The large finished area features a bar area and den. Utility room and storage area are also on the lower level. I could keep writing about the amenities of this home, but it is best to take a tour today to see the pride of ownership throughout.
Location
State DE
County New Castle
Area Newark/Glasgow (30905)
Zoning NC21
Rooms
Other Rooms Living Room, Dining Room, Primary Bedroom, Bedroom 2, Bedroom 3, Kitchen, Family Room, Bedroom 1, Other, Attic
Basement Full, Outside Entrance
Interior
Interior Features Primary Bath(s), Kitchen - Island, Butlers Pantry, Ceiling Fan(s), Wet/Dry Bar, Kitchen - Eat-In
Hot Water Natural Gas
Heating Gas
Cooling Central A/C
Flooring Wood, Fully Carpeted, Vinyl, Tile/Brick
Fireplaces Number 1
Fireplaces Type Gas/Propane
Equipment Cooktop, Oven - Wall, Dishwasher, Built-In Microwave
Fireplace Y
Appliance Cooktop, Oven - Wall, Dishwasher, Built-In Microwave
Heat Source Natural Gas
Laundry Upper Floor
Exterior
Exterior Feature Patio(s), Porch(es)
Garage Spaces 5.0
Fence Other
Pool In Ground
Water Access N
Roof Type Shingle
Accessibility None
Porch Patio(s), Porch(es)
Attached Garage 2
Total Parking Spaces 5
Garage Y
Building
Story 2
Sewer On Site Septic
Water Public
Architectural Style Colonial
Level or Stories 2
Additional Building Above Grade, Shed
Structure Type 9'+ Ceilings
New Construction N
Schools
School District Appoquinimink
Others
Senior Community No
Tax ID 11-049.00-002
Ownership Fee Simple
Acceptable Financing Conventional, VA, FHA 203(b)
Listing Terms Conventional, VA, FHA 203(b)
Financing Conventional,VA,FHA 203(b)
Read Less
Want to know what your home might be worth? Contact us for a FREE valuation!

Our team is ready to help you sell your home for the highest possible price ASAP

Bought with Chris Rath • RE/MAX Edge
GET MORE INFORMATION






