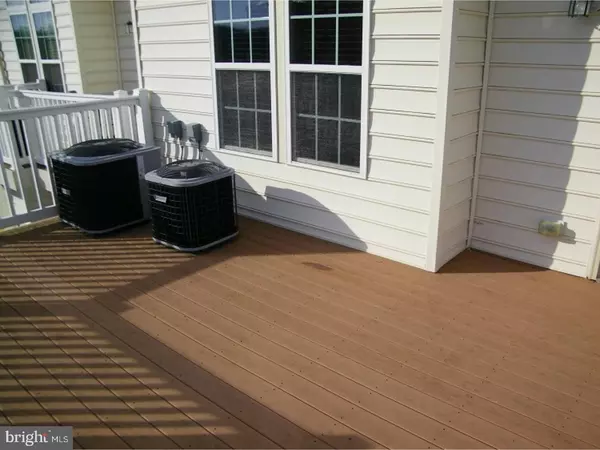$215,500
$219,500
1.8%For more information regarding the value of a property, please contact us for a free consultation.
500 ANN MOORE ST Dover, DE 19904
4 Beds
4 Baths
2,046 SqFt
Key Details
Sold Price $215,500
Property Type Townhouse
Sub Type Interior Row/Townhouse
Listing Status Sold
Purchase Type For Sale
Square Footage 2,046 sqft
Price per Sqft $105
Subdivision Eden Hill
MLS Listing ID 1004328981
Sold Date 04/05/18
Style Colonial
Bedrooms 4
Full Baths 3
Half Baths 1
HOA Fees $29/ann
HOA Y/N Y
Abv Grd Liv Area 2,046
Originating Board TREND
Year Built 2010
Annual Tax Amount $1,979
Tax Year 2017
Lot Size 4,359 Sqft
Acres 0.11
Lot Dimensions 40X110
Property Description
D-8821 Here is your chance to purchase an end unit townhome that has the upgrades of a model home without the hassle or delay of building it yourself! This home is located in the convenient and well situated community of Eden Hill. Close to everything and a very easy commute to all of Dover. Just a minute to medical centers, businesses, restaurants, shopping, and all of the conveniences of the city of Dover with . City utilities and economical natural gas heat. Built in 2005 but only lived in for the past 16 months. Elegant and tasteful upgrades throughout the home. Upgraded fixtures and appliances, Corian countertops, deep double kitchen sink, upgraded and large 18'x12' deck off the kitchen, 4 large bedrooms (two with private full baths), rich finished hardwood flooring for the entrance foyer and main level, tile in all baths, and upgraded plush carpet, two car attached garage, 1/2 bath on the first floor where you enter from the garage or the front door. Top floor is fully finished with a bedroom and full bathroom. This bedroom would make a great media room. Large utility and laundry room on the first floor (washer and dryer included), One year American Home Shield Home Warranty included. Ready for quick occupancy! See this today!
Location
State DE
County Kent
Area Capital (30802)
Zoning TND
Direction North
Rooms
Other Rooms Living Room, Dining Room, Primary Bedroom, Bedroom 2, Bedroom 3, Kitchen, Bedroom 1, Laundry, Other, Attic
Interior
Interior Features Primary Bath(s), Kitchen - Island, Butlers Pantry, Stall Shower, Kitchen - Eat-In
Hot Water Electric
Heating Gas, Forced Air
Cooling Central A/C
Flooring Wood, Fully Carpeted, Tile/Brick
Equipment Built-In Range, Oven - Self Cleaning, Dishwasher, Refrigerator, Disposal, Built-In Microwave
Fireplace N
Appliance Built-In Range, Oven - Self Cleaning, Dishwasher, Refrigerator, Disposal, Built-In Microwave
Heat Source Natural Gas
Laundry Lower Floor
Exterior
Exterior Feature Roof
Parking Features Garage Door Opener
Garage Spaces 4.0
Utilities Available Cable TV
Water Access N
Roof Type Shingle
Accessibility None
Porch Roof
Attached Garage 2
Total Parking Spaces 4
Garage Y
Building
Lot Description Corner, Level, Open, Front Yard, Rear Yard, SideYard(s)
Story 3+
Foundation Concrete Perimeter
Sewer Public Sewer
Water Public
Architectural Style Colonial
Level or Stories 3+
Additional Building Above Grade
New Construction N
Schools
Elementary Schools William Henry
Middle Schools Central
High Schools Dover
School District Capital
Others
HOA Fee Include Common Area Maintenance
Senior Community No
Tax ID ED-05-07604-01-7600-000
Ownership Fee Simple
Acceptable Financing Conventional, VA, FHA 203(b)
Listing Terms Conventional, VA, FHA 203(b)
Financing Conventional,VA,FHA 203(b)
Read Less
Want to know what your home might be worth? Contact us for a FREE valuation!

Our team is ready to help you sell your home for the highest possible price ASAP

Bought with Bridget Lane • The Moving Experience Delaware Inc
GET MORE INFORMATION






