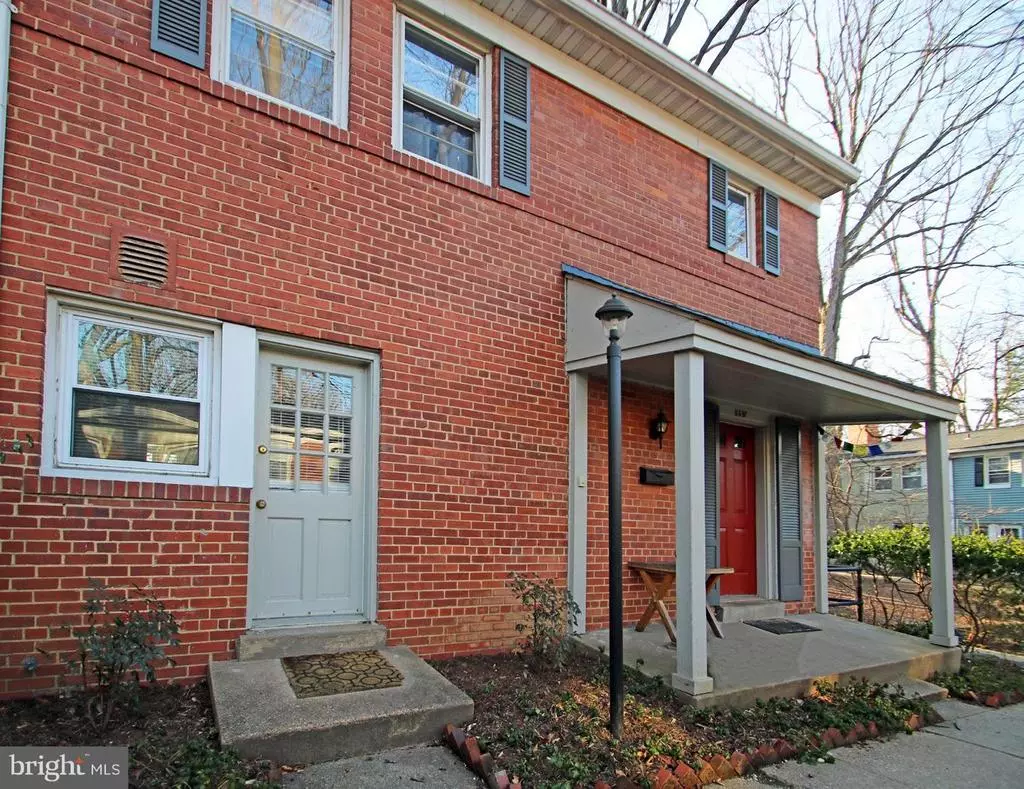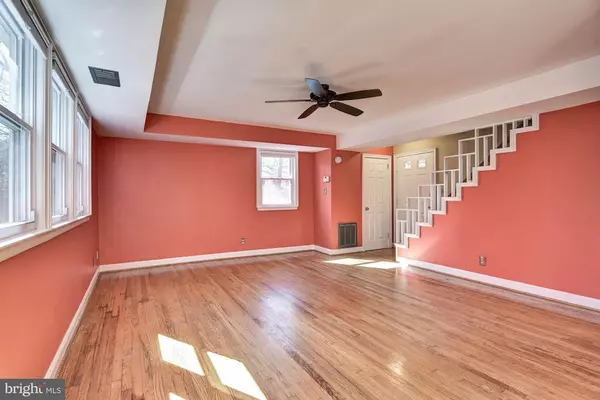$300,000
$309,900
3.2%For more information regarding the value of a property, please contact us for a free consultation.
8516 MANCHESTER RD #12-4 Silver Spring, MD 20901
2 Beds
2 Baths
1,350 SqFt
Key Details
Sold Price $300,000
Property Type Townhouse
Sub Type End of Row/Townhouse
Listing Status Sold
Purchase Type For Sale
Square Footage 1,350 sqft
Price per Sqft $222
Subdivision Top Of The Park
MLS Listing ID 1000183708
Sold Date 04/06/18
Style Traditional
Bedrooms 2
Full Baths 2
Condo Fees $427/mo
HOA Y/N N
Abv Grd Liv Area 900
Originating Board MRIS
Year Built 1940
Annual Tax Amount $3,181
Tax Year 2017
Property Description
Enchanted forest! Sweet end-unit condo TH w/3 finished levels under a canopy of mature trees. 2 BR, 2 full BA, FR (great guest space!), high-end Kit reno w/cherry cabinets, granite & new appliances. Community pool. 2 parking passes convey. Glorious garden & custom brick patio. Only 1 mile to DTSS, shops, eateries, farmers market, two Metros. Blocks to library & Sligo Creek Park.
Location
State MD
County Montgomery
Zoning R10
Rooms
Other Rooms Living Room, Dining Room, Primary Bedroom, Bedroom 2, Kitchen, Family Room
Basement Connecting Stairway, Outside Entrance, Side Entrance, Daylight, Full, Full, Fully Finished, Heated, Improved, Windows
Interior
Interior Features Kitchen - Gourmet, Upgraded Countertops, Window Treatments, Wood Floors, Floor Plan - Open, Floor Plan - Traditional
Hot Water Electric
Heating Forced Air, Heat Pump(s)
Cooling Central A/C, Heat Pump(s)
Equipment Dishwasher, Disposal, Dryer - Front Loading, Exhaust Fan, Microwave, Oven/Range - Electric, Refrigerator, Stove, Washer - Front Loading, Water Heater
Fireplace N
Appliance Dishwasher, Disposal, Dryer - Front Loading, Exhaust Fan, Microwave, Oven/Range - Electric, Refrigerator, Stove, Washer - Front Loading, Water Heater
Heat Source Electric
Exterior
Exterior Feature Patio(s), Porch(es)
Community Features Pets - Allowed
Utilities Available Fiber Optics Available
Amenities Available Common Grounds, Swimming Pool
Water Access N
Accessibility None
Porch Patio(s), Porch(es)
Garage N
Private Pool N
Building
Story 3+
Sewer Public Sewer
Water Public
Architectural Style Traditional
Level or Stories 3+
Additional Building Above Grade, Below Grade
New Construction N
Schools
School District Montgomery County Public Schools
Others
HOA Fee Include Common Area Maintenance,Ext Bldg Maint,Fiber Optics Available,Management,Insurance,Pool(s),Reserve Funds,Sewer,Snow Removal,Water,Trash
Senior Community No
Tax ID 161301978891
Ownership Condominium
Special Listing Condition Standard
Read Less
Want to know what your home might be worth? Contact us for a FREE valuation!

Our team is ready to help you sell your home for the highest possible price ASAP

Bought with Ann M Barrett • Long & Foster Real Estate, Inc.
GET MORE INFORMATION






