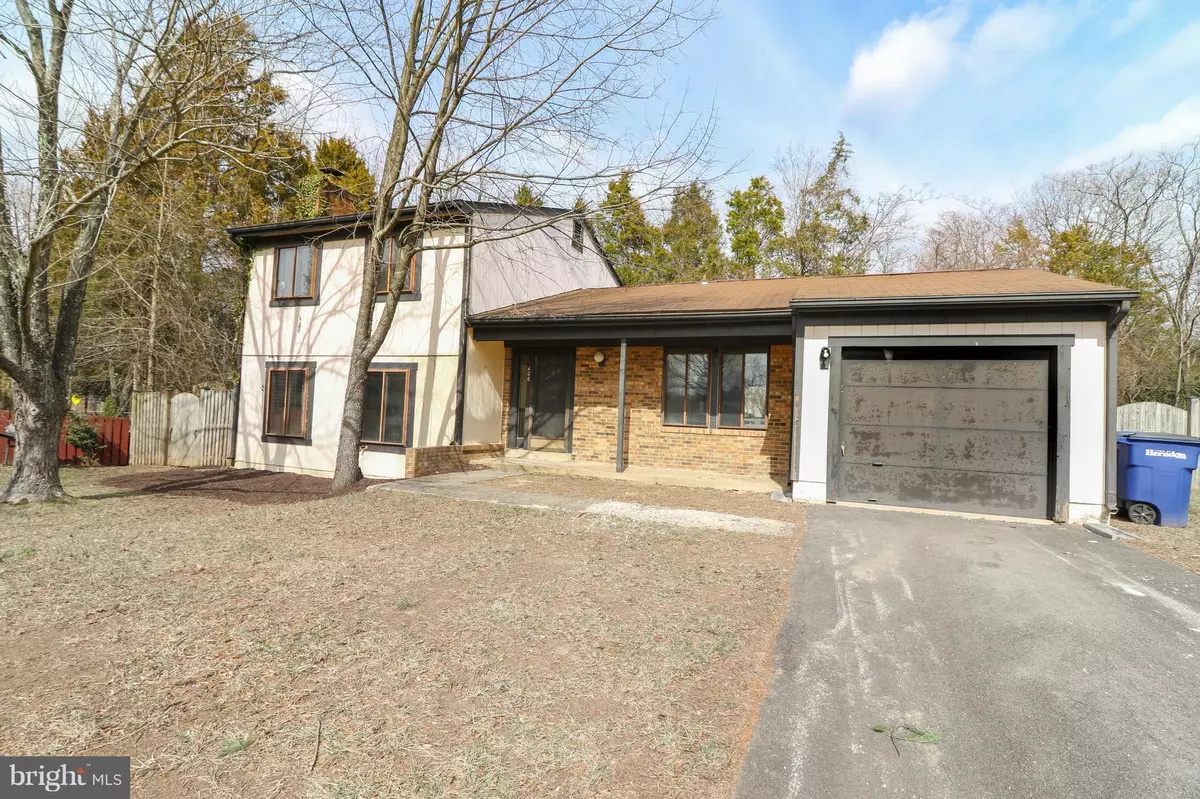$390,000
$389,990
For more information regarding the value of a property, please contact us for a free consultation.
406 HILLWOOD CT Herndon, VA 20170
4 Beds
3 Baths
1,861 SqFt
Key Details
Sold Price $390,000
Property Type Single Family Home
Sub Type Detached
Listing Status Sold
Purchase Type For Sale
Square Footage 1,861 sqft
Price per Sqft $209
Subdivision The Downs
MLS Listing ID 1000294324
Sold Date 04/18/18
Style Split Level
Bedrooms 4
Full Baths 3
HOA Y/N N
Abv Grd Liv Area 1,311
Originating Board MRIS
Year Built 1974
Annual Tax Amount $5,811
Tax Year 2017
Lot Size 10,367 Sqft
Acres 0.24
Property Description
As Is Fixer Upper in Prime Herndon Location. Close to toll rd, Rt 28, Reston, & more. 1 Car Gar Split Level SFH on 1/4 acre lot at end of Cul De Sac. Lg Fenced Yd with deck & In Ground Pool (recenty inspected in good condition). Newer HVAC & Garage Door Opener. Main lvl kit, Din rm, & eat in kit. Upper lvl 3BR 2BA. MA w/ walk in & separate BA/Vanities. Lower lvl fam rm w/ fp, full BR & BA, & lndry
Location
State VA
County Fairfax
Zoning 804
Rooms
Other Rooms Dining Room, Primary Bedroom, Bedroom 2, Bedroom 3, Bedroom 4, Kitchen, Family Room, Foyer, Laundry
Basement Connecting Stairway, Outside Entrance, Rear Entrance, Daylight, Full, Fully Finished
Interior
Interior Features Kitchen - Galley, Dining Area, Kitchen - Eat-In, Primary Bath(s), Floor Plan - Traditional
Hot Water Electric
Heating Heat Pump(s)
Cooling Central A/C
Fireplaces Number 1
Fireplaces Type Mantel(s), Equipment
Equipment Washer/Dryer Hookups Only, Dishwasher, Dryer, Microwave, Oven/Range - Electric, Refrigerator, Washer, Water Heater
Fireplace Y
Appliance Washer/Dryer Hookups Only, Dishwasher, Dryer, Microwave, Oven/Range - Electric, Refrigerator, Washer, Water Heater
Heat Source Electric
Exterior
Exterior Feature Deck(s), Porch(es)
Parking Features Garage - Front Entry, Garage Door Opener
Garage Spaces 1.0
Fence Fully, Rear
Pool In Ground
Water Access N
Roof Type Asphalt
Accessibility None
Porch Deck(s), Porch(es)
Attached Garage 1
Total Parking Spaces 1
Garage Y
Building
Lot Description Cul-de-sac, Partly Wooded, Trees/Wooded
Story 3+
Sewer Public Sewer
Water Public
Architectural Style Split Level
Level or Stories 3+
Additional Building Above Grade, Below Grade
Structure Type Vaulted Ceilings,Dry Wall
New Construction N
Schools
School District Fairfax County Public Schools
Others
Senior Community No
Tax ID 16-2-22- -4
Ownership Fee Simple
Special Listing Condition Standard
Read Less
Want to know what your home might be worth? Contact us for a FREE valuation!

Our team is ready to help you sell your home for the highest possible price ASAP

Bought with Gloria A Pearon • Long & Foster Real Estate, Inc.
GET MORE INFORMATION






