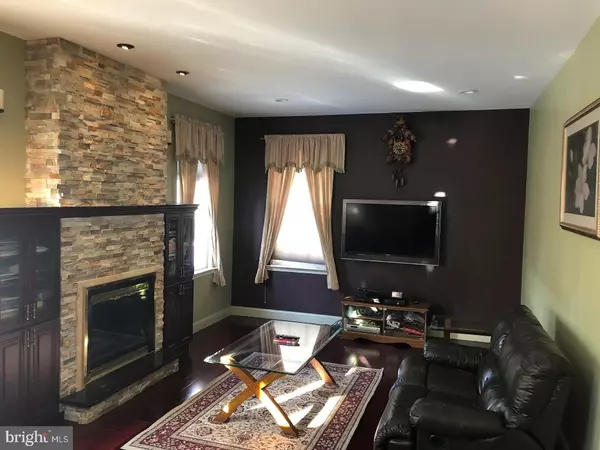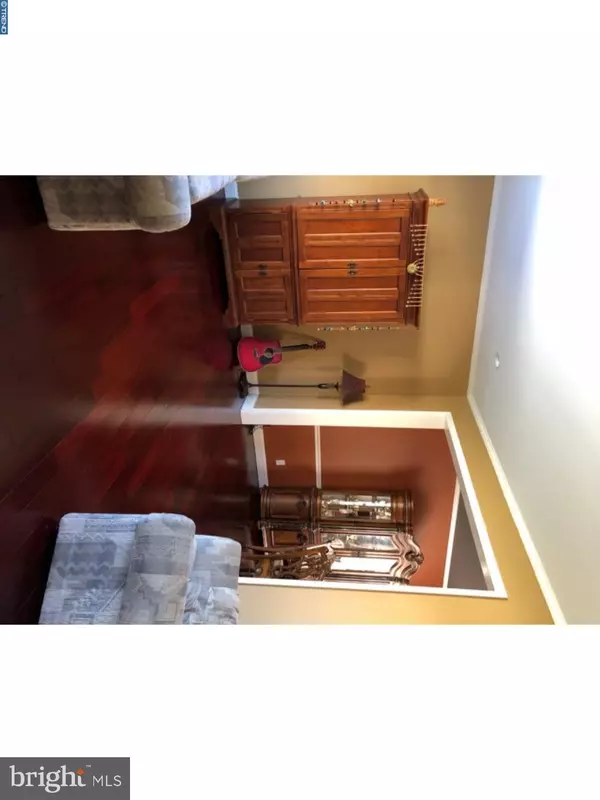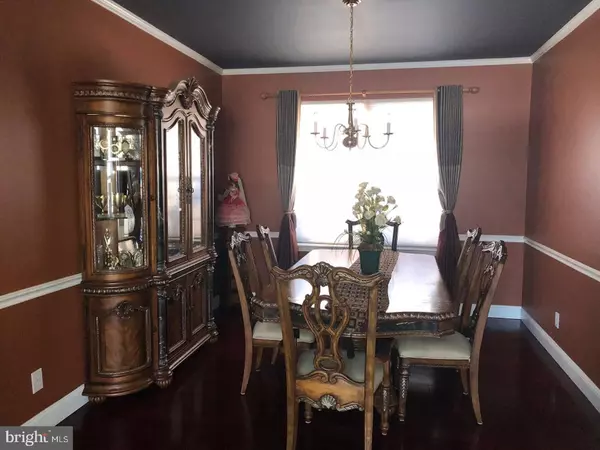$440,000
$445,000
1.1%For more information regarding the value of a property, please contact us for a free consultation.
910 BIDDLE LN Phoenixville, PA 19460
4 Beds
4 Baths
2,580 SqFt
Key Details
Sold Price $440,000
Property Type Single Family Home
Sub Type Detached
Listing Status Sold
Purchase Type For Sale
Square Footage 2,580 sqft
Price per Sqft $170
Subdivision Morehall
MLS Listing ID 1000253720
Sold Date 05/04/18
Style Colonial
Bedrooms 4
Full Baths 2
Half Baths 2
HOA Y/N N
Abv Grd Liv Area 2,580
Originating Board TREND
Year Built 1998
Annual Tax Amount $8,039
Tax Year 2018
Lot Size 9,962 Sqft
Acres 0.23
Lot Dimensions 117X76
Property Description
OFFER WAS ACCEPTED BY SELLER , UNDER CONTRACT BACK UP OFFERS ONLY . waiting contingency period to end. for sale by owner you can still show: Welcome to 910 Biddle ln, a perfectly updated home in the beautiful neighborhood of Moorehall at Valley Forge.This is a fabulous home in pristine condition built by award winning Rouse Chamberlain. This 4 Bed, 2 full and 2 half bath home offers Brazilian Cherry hardwood floors, opens out to a spacious formal living room connecting to a formal dining room with chair railing and crown molding.The stunningly renovated eat-in kitchen features gleaming granite counter tops, gorgeous raised panel and display cabinetry, decorative backsplash, updated stainless steel appliances, enticing travertine heated tile floor and a doorway to the huge deck. The family room is open to the kitchen and is centered around a wood burning fireplace flanked by twin windows. A half bath, coat closet, and doorway to the two car garage complete the picture on the first floor. Not enough? There is recessed lighting throughout the first floor too!The second level is home to the sumptuous master suite with vaulted ceiling and a huge walk-in closet.The decadent tiled master bathroom offers double sinks across a large vanity, a stall shower and a soaking tub. Three generously proportioned bedrooms, each with great closet space, are serviced by a fully tiled hall bathroom.A conveniently located laundry closet completes the picture on the second floor.The fully finished lower level is a fantastic gathering area complete with beautifully crafted working wet bar, movie theater room, neat cubbies, storage closets and another half bathroom. The tremendous deck and lovely patio provide great spaces for outdoor entertaining, grilling and relaxing. Recessed lighting, tasteful paint colors, quality construction and a flowing floor plan all combine to create a wonderful place to live. This is a rare opportunity to own an updated home in perfect condition on a terrific lot in a fabulous community. This is the one. Welcome home!
Location
State PA
County Chester
Area Schuylkill Twp (10327)
Zoning APO1
Direction North
Rooms
Other Rooms Living Room, Dining Room, Primary Bedroom, Bedroom 2, Bedroom 3, Kitchen, Family Room, Bedroom 1
Basement Full, Fully Finished
Interior
Interior Features Primary Bath(s), Kitchen - Island, Dining Area
Hot Water Natural Gas
Heating Gas, Forced Air
Cooling Central A/C
Fireplaces Number 1
Fireplace Y
Heat Source Natural Gas
Laundry Upper Floor
Exterior
Exterior Feature Deck(s)
Parking Features Garage Door Opener
Garage Spaces 5.0
Water Access N
Roof Type Shingle,Slate
Accessibility None
Porch Deck(s)
Attached Garage 2
Total Parking Spaces 5
Garage Y
Building
Story 2
Sewer Public Sewer
Water Public
Architectural Style Colonial
Level or Stories 2
Additional Building Above Grade
New Construction N
Schools
School District Phoenixville Area
Others
Senior Community No
Tax ID 27-03 -0019
Ownership Fee Simple
Acceptable Financing Conventional, VA
Listing Terms Conventional, VA
Financing Conventional,VA
Read Less
Want to know what your home might be worth? Contact us for a FREE valuation!

Our team is ready to help you sell your home for the highest possible price ASAP

Bought with Britta Pekofsky • Providence Realty Services Inc
GET MORE INFORMATION






