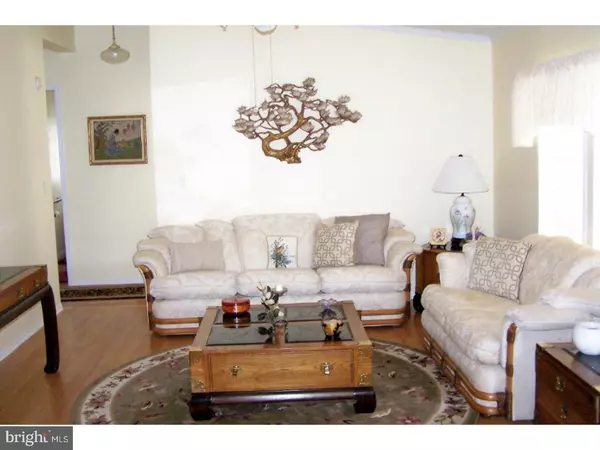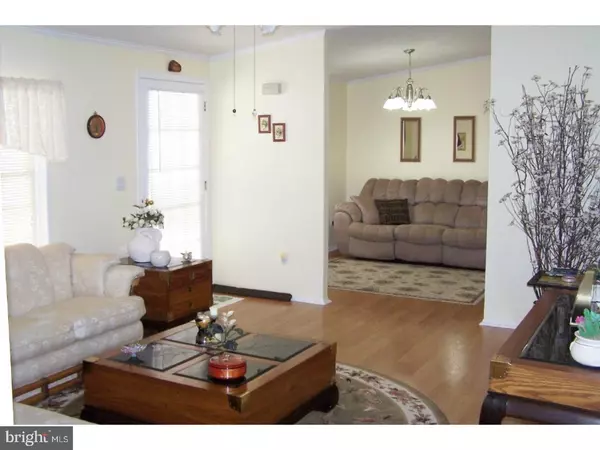$214,900
$214,900
For more information regarding the value of a property, please contact us for a free consultation.
25 WISTERIA CT New Hope, PA 18938
3 Beds
2 Baths
1,680 SqFt
Key Details
Sold Price $214,900
Property Type Single Family Home
Listing Status Sold
Purchase Type For Sale
Square Footage 1,680 sqft
Price per Sqft $127
Subdivision Buckingham Springs
MLS Listing ID 1000287606
Sold Date 05/08/18
Style Ranch/Rambler
Bedrooms 3
Full Baths 2
HOA Fees $495/mo
HOA Y/N Y
Abv Grd Liv Area 1,680
Originating Board TREND
Year Built 1994
Annual Tax Amount $2,441
Tax Year 2018
Property Description
Beautifully maintained move in ready Montgomery Model Ranch in desireable Village of Buckingham Springs. A 55+ active adult community. It's an ideal location just minutes from historic New Hope, downtown Doylestown and all the other great local attractions. This beautifully landscaped corner home is one of the largest models in the community and features 3 bedrooms & 2 full baths. The main bedroom features a vaulted ceilng with walk in closet & double doors into the master bath with a double vanity, soaking tub & walk in shower. The kitchen boasts lots of oak cabinets & counter space and opens into the breakfast room with lots of natural light. Large living room with vaulted ceiling & a formal dining room off the kitchen. There's newer laminate flooring throughout the home, ceiling fans in most rooms along with a cozy family room with vaulted ceiling for your pleasure. There's also additional living space in the beautiful 10 x 24 all season room with separate elec ht pump/air conditioning along with overhead attic storage. Enjoy the good life at 25 Wisteria Ct and take advantage of all the community amenities the residents enjoy that include: Heated Swimming Pool * Outdoor Spa * Fitness Center * Billiards * Bingo * Indoor Bocce Ball * Diner Dances * Community Bus * Numerous Clubs & Sporting Activities * Library * Computer Club * Cards * Aerobics * Day and Overnight Trips. Make your appointment to see all this home has to offer before its gone.
Location
State PA
County Bucks
Area Buckingham Twp (10106)
Zoning RESID
Rooms
Other Rooms Living Room, Dining Room, Primary Bedroom, Bedroom 2, Kitchen, Family Room, Bedroom 1, Laundry, Other, Attic
Interior
Interior Features Primary Bath(s), Ceiling Fan(s), Water Treat System, Stall Shower, Dining Area
Hot Water Electric
Heating Electric, Heat Pump - Electric BackUp, Forced Air
Cooling Central A/C
Equipment Oven - Self Cleaning, Dishwasher
Fireplace N
Window Features Energy Efficient
Appliance Oven - Self Cleaning, Dishwasher
Heat Source Electric
Laundry Main Floor
Exterior
Garage Spaces 2.0
Utilities Available Cable TV
Amenities Available Swimming Pool, Club House
Water Access N
Roof Type Pitched,Shingle
Accessibility None
Total Parking Spaces 2
Garage N
Building
Lot Description Corner, Level
Story 1
Foundation Concrete Perimeter
Sewer Community Septic Tank, Private Septic Tank
Water Private/Community Water
Architectural Style Ranch/Rambler
Level or Stories 1
Additional Building Above Grade
Structure Type Cathedral Ceilings
New Construction N
Schools
School District Central Bucks
Others
Pets Allowed Y
HOA Fee Include Pool(s),Common Area Maintenance,Snow Removal,Trash,Sewer,Bus Service
Senior Community Yes
Tax ID 06-018-083 0227
Ownership Land Lease
Acceptable Financing Conventional
Listing Terms Conventional
Financing Conventional
Pets Allowed Case by Case Basis
Read Less
Want to know what your home might be worth? Contact us for a FREE valuation!

Our team is ready to help you sell your home for the highest possible price ASAP

Bought with Eileen T Smith • Keller Williams Real Estate-Doylestown
GET MORE INFORMATION






