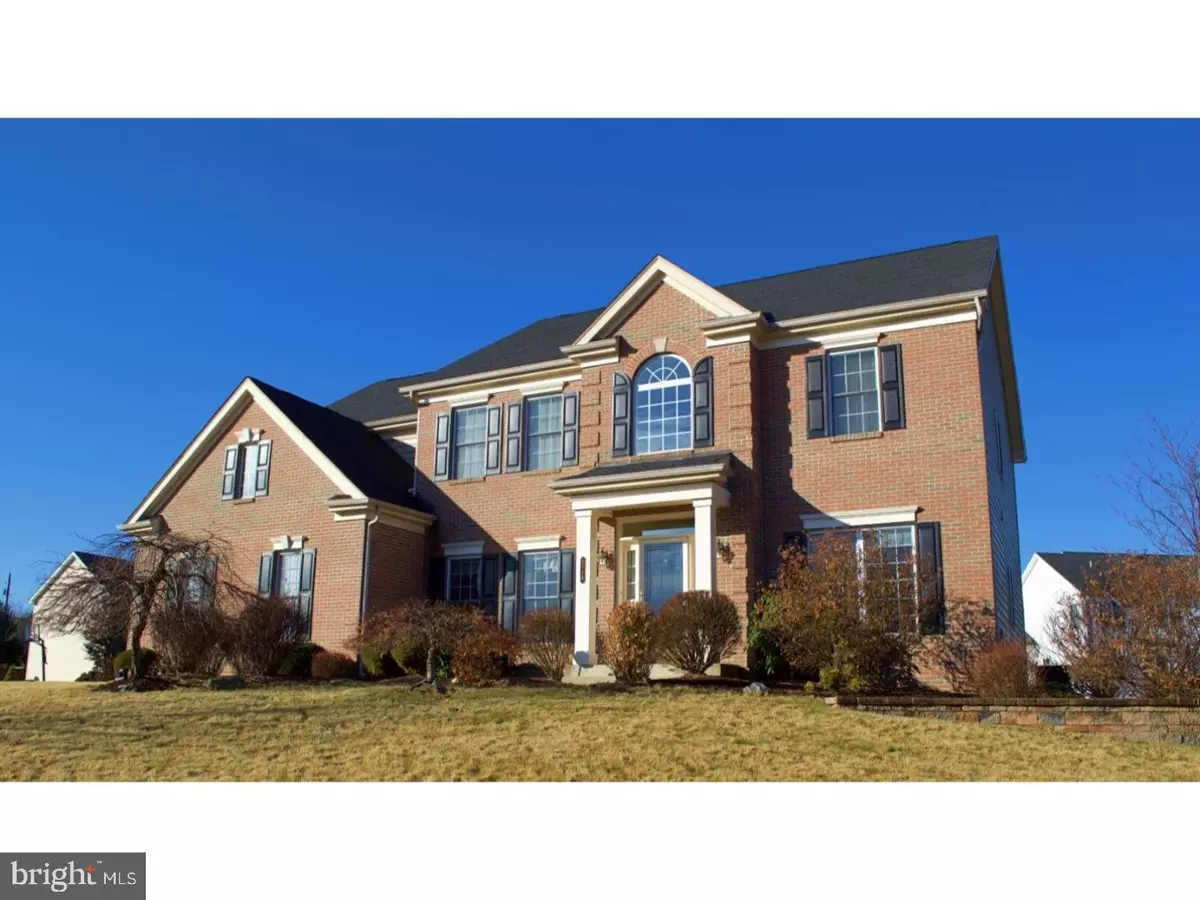$412,000
$429,900
4.2%For more information regarding the value of a property, please contact us for a free consultation.
5728 MONOCACY DR Bethlehem, PA 18017
4 Beds
4 Baths
4,392 SqFt
Key Details
Sold Price $412,000
Property Type Single Family Home
Sub Type Detached
Listing Status Sold
Purchase Type For Sale
Square Footage 4,392 sqft
Price per Sqft $93
Subdivision Monocacy Farms
MLS Listing ID 1004656971
Sold Date 04/30/18
Style Colonial
Bedrooms 4
Full Baths 3
Half Baths 1
HOA Fees $14
HOA Y/N Y
Abv Grd Liv Area 3,249
Originating Board TREND
Year Built 2004
Annual Tax Amount $8,549
Tax Year 2018
Lot Size 0.413 Acres
Acres 0.41
Lot Dimensions 1X1
Property Description
Pristine 4 bedroom Colonial in Monocacy Farms now being offered. This stunning, corner lot home in Hanover Township features over 3,200 square feet of living space & an addit'l 1,000 sq. ft. finished in the lower level. first floor amenities include gleaming hardwoods, spacious layout w/ open concept, office w/ glass french doors, sitting room, a 320 sq. ft. tiled kitchen w/ granite counters, stainless steel appliances & gas cooking - a sliding glass door exiting to the stone patio. 2nd floor includes a full Master Suite with 2 walk-in closets, sitting area, tray ceiling, and bathroom featuring dual vanities, soaking tub, stand up shower & water closet. Remaining 3 bedrooms showcase wall-to-wall carpet, closet space & overlooks the spacious yard. The impressive finished basement, ready for extended relatives, features 9 foot ceilings, wall-to-wall carpet, running water w/ sink, and full separate bathroom. Pride of ownership is evident.
Location
State PA
County Northampton
Area Hanover Twp (12414)
Zoning A
Rooms
Other Rooms Living Room, Dining Room, Primary Bedroom, Bedroom 2, Bedroom 3, Kitchen, Family Room, Bedroom 1, In-Law/auPair/Suite, Laundry, Other
Basement Full, Outside Entrance, Fully Finished
Interior
Interior Features Primary Bath(s), Kitchen - Island, Butlers Pantry, Ceiling Fan(s), WhirlPool/HotTub, Wet/Dry Bar, Stall Shower, Dining Area
Hot Water Natural Gas
Heating Gas, Electric, Forced Air
Cooling Central A/C
Flooring Wood, Fully Carpeted, Tile/Brick
Fireplaces Number 1
Equipment Cooktop, Built-In Range, Dishwasher, Disposal, Built-In Microwave
Fireplace Y
Window Features Energy Efficient
Appliance Cooktop, Built-In Range, Dishwasher, Disposal, Built-In Microwave
Heat Source Natural Gas, Electric
Laundry Main Floor
Exterior
Exterior Feature Deck(s), Porch(es)
Garage Spaces 2.0
Utilities Available Cable TV
Water Access N
Accessibility None
Porch Deck(s), Porch(es)
Attached Garage 2
Total Parking Spaces 2
Garage Y
Building
Lot Description Corner, Front Yard, Rear Yard, SideYard(s)
Story 2
Sewer Public Sewer
Water Public
Architectural Style Colonial
Level or Stories 2
Additional Building Above Grade, Below Grade, Shed
Structure Type Cathedral Ceilings,9'+ Ceilings
New Construction N
Schools
Elementary Schools Asa Packer
High Schools Liberty
School District Bethlehem Area
Others
Senior Community No
Tax ID L6-15-10-217-0214
Ownership Fee Simple
Security Features Security System
Acceptable Financing Conventional, VA, FHA 203(b)
Listing Terms Conventional, VA, FHA 203(b)
Financing Conventional,VA,FHA 203(b)
Read Less
Want to know what your home might be worth? Contact us for a FREE valuation!

Our team is ready to help you sell your home for the highest possible price ASAP

Bought with Non Subscribing Member • Non Member Office
GET MORE INFORMATION


